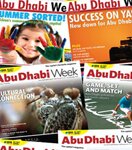The 2030 plan aims to make Abu Dhabi one of the world’s top livable cities and after Abu Dhabi Week got a chance to speak with one of it’s senior designers, we can certainly see how it’s shaping up to become just that

Talal Al Ansari, senior designer at the Urban Design Studio at the Abu Dhabi Urban Planning Council (UPC) spends his days hard at work trying to implement the Abu Dhabi Vision 2030.
“The 2030 plan is about creating a sustainable lifestyle for the future and for the public itself. We try to provide fully sustainable communities and developments themselves. Sustainable in terms of infrastructure, planning, urban design, the public realm, etc, so at the end you have a fully sustainable city where you want to live in terms of the proximity and quality of life” Al Ansari says.
Al Ansari has always been interested in design. This Emirati was born and raised in Abu Dhabi and studied Architecture at the American University in Sharjah before joining the UPC in 2009. He points to a specific event when, as a child, his Dad brought plans home for the family to discuss the building of their new house.
“It was really intriguing to see those plans and understand there are spaces that can be controlled, it’s not like a mountain that just exists. It’s something you design based on your desire and how you want the space to work” he says.
Talal explains his role as one focused on both the macro and micro levels of design. “Architecture is mainly about the building or structure itself, while urban design looks at the urban fabric itself and how you connect the city parts together so the whole thing works together as a whole” Al Ansari says.
Al Ansari is clearly very passionate about his job and understands the importance of designing the city for the future.
He has worked on numerous projects at the UPC, one being creating master plans and guidelines for Emirati neighbourhoods. The “fareej” or traditional neighbourhood system blends elements of both the past and future together, making the most optimal traditional living space for new generations.
He says it is important that “we involve the public because at the end, we are designing for the public. They are the 2030 basically. It’s always about involving them so we understand the requirements and are able to achieve it for them”.
How does this urban designer spend his day planning the future Abu Dhabi?
6:45am: The first thing Talal does when he wakes up is feed his cats. Then he gets ready for work and is out the door.
8-8:30am: Once in the office, Talal looks over the schedule for the day. Oftentimes it is filled with meetings, events or workshops. It is here that the designers discuss the requirements they’d like to achieve and how they can stay in line with the 2030 plan.
9am: Whenever there is a new project, “especially if it is a master plan” that needs developing, Al Ansari heads out to a site visit with his colleagues. Taking pictures of the site and surveying it allows the designers to grasp the natural constraints of the area and understand the opportunities and limitations more fully. “The site itself feeds us information to help develop our ideas,” Al Ansari says.
11am: Back in the office, Al Ansari starts his design process. “We start laying out facts on paper. It’s exciting to see the development from an idea or sketch on a napkin to a fully organised master plan that will be implemented at one point.”
12pm: Always one to carry around his sketchbook, Talal is constantly getting inspiration – even during his lunch break. “Somehow food is related to ideas, and as you eat you get more ideas” Al Ansari says.
1pm: Going back to the desk, it is time for some actual production. Al Ansari uses 2D design and 3D modeling software to formulate his designs. The flat surface design of 2D is complemented by the 3D software which “lets him experience the spacial quality” and get a feel for the plan. Talal makes sure to point out that it is always a process between 2D and 3D design, in which he uses each as tools to modify and develop his designs.
5.30pm: Though the workday officially ends at 4.30, Al Ansari usually leaves the office an hour later. Then he’s off to the gym to exercise.
8pm: Talal has dinner, either out with his friends or at home with his family. “It’s always a balance,” he says with a smile, when speaking of splitting time between his friends and family, “you can’t make one party upset”.
10pm to 11pm: Talal finally gets home and has a bit of time to himself to relax. Usually he likes to either catch up on his favourite TV shows, reads the newspaper or spend time on the computer before finally heading off to bed.
Final thoughts: “We are designing the city for the citizens and its residents. It’s bringing that Emirati culture so we can preserve, further develop and ultimately celebrate it. To be part of that movement and to know your opinion matters, is really exciting.”
Sawaiba Khan




